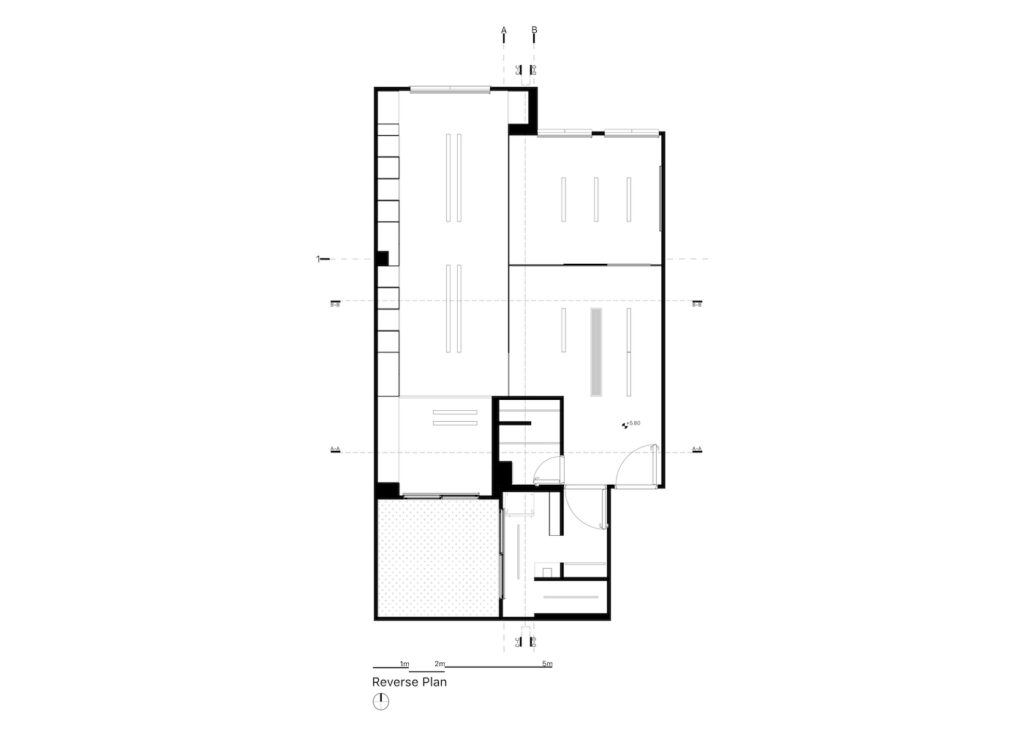96-1: Golshahr
WIM Studio (Design / Build)
Architect: Babak Afshari
Client: Khaneh Farda Co.
Usage: Office
Date: 2017
Location: Jordan, Tehran, Iran
Scale: Small - 100 Sqm
Contract Type: Design / Build
Status: Completed (Renovation - Single Unit Apartment)

view on map
Diagram:





Draft:







In this project, the client wanted a design for the first floor of a building on Golshahr – Jordan in Tehran as the head office for two apartment units as office use.
This project’s interior design main goal was to change the space from residential to office use and to create a flexible open plan space, according to the new office centers culture, that can be changed by the space borders any time depending on the wanted situation.
Staff section paths were designed in lines with the office spaces on both sides to facilitate access. Also, a rest space was provided for the employees and it was not exposed to public view and at the same time provided a calm space while providing direct light from the patio.

